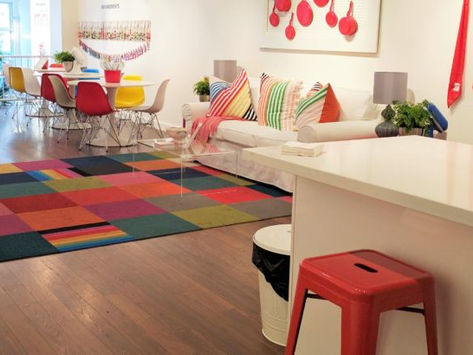Our home was originally built in 1996, and the finishes are definitely outdated.
It's a split-level home where our Family Room is below grade, and our 2nd floor Bathroom is just off the Family Room. It's most commonly used by my husband and me, as it's the only Bathroom in the home with a standing shower. While it still functions perfectly, it's showing its age in certain areas.
I'm looking forward to breathing new life into it by updating all of the fixtures and finishes. I know just as anyone how transformative a coat of paint can be, so I'm so looking forward to painting the whole space Benjamin Moore White Dove.
Here's a sneak peek of the inspiration and the materials I've sourced:

I kept everything pretty understated as I wanted the floor to be the star of the show. I selected the Wicker Matte Porcelain Tile from Laura Ashley in this beachy blue. I love how it adds both colour and interest while adding a gorgeous graphic quality to the space. The pattern creates such a gorgeous flower pattern which I thought was playful for a second bathroom.


I'm excited to see how it all comes together! Stay tuned for more updates! And don't forget to follow me on Instagram to see all of the behind-the-scenes action!
Thanks for reading!




















































































