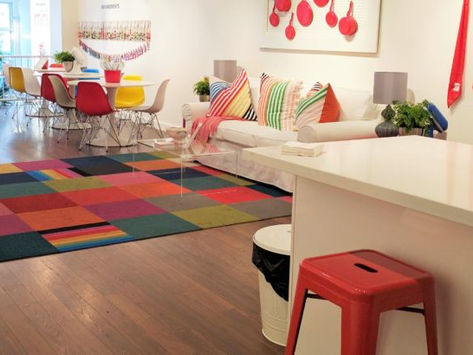It's not every day I can say this, but I helped design a booth for one of Toronto's biggest design shows, The 2019 Interior Design Show. I was so excited when Amanda Forrest contacted me back in October to begin the planning stages of the booth, which was for a wholesale Bath distributor Dezign Market here in Toronto. Initially, I thought I would be supplying basic concept drawings but as time went on, I was able to see the entire design unfold right before my screen.
The Designer
All of the design elements were carefully chosen by the incredibly talented Amanda Forrest. I have been collaborating on a few projects with Amanda for a few years now, and there is no doubt that she has her own style. I would call it, "more is more". It's so funny how the world of freelancing works, as this was the first time Amanda and I have actually met in person! I do feel a connection with her as she is a fellow twin mom. I also love watching her segments on the Marilyn Denis show, as I feed my babies during the day. She is such a nice person, open to ideas and has an amazing personal style!

The Floor Plan
It was so interesting to see the development of the booth, and the many logistics that go into the planning of it all. With some minor limitations and challenges from the venue, we were able to collectively come up with a layout that had a good movement while still featuring Dezign Market's beautiful products.
The booth was divided into two rooms, an Ensuite & a Powder Room. You can see how we were able to divide the spaces without compromising flow:

The Powder Room Design
The Powder Room design was so unique and was definitely a showstopper. It seemed like every time I would open my Instagram I'd see someone sharing a photo of this side of the exhibit. Amanda's signature style and love of wallpaper was apparent - the booth made a statement among the other booths in the show. Below is her inspiration, along with the concept boards for the Powder Room side:

The minute I finalized this mood board for Amanda, I knew this was going to be a special booth.

Elevation detail of the mural wall. I absolutely loved how the gold birds added another dimension to the space!



Dezign Market 36" Floating Vanity custom finish in Benjamin Moore 'Grenadier Pond'. Hardware by Shayne Fox Hardware.

The Ensuite Design
The Ensuite side of the booth was bright, spacious and showcased even more beautiful products by Dezign Market. Amanda tied it all together using a dark double vanity, warm metals and of course this gorgeous wallpaper by DropItMod.


Here's the mood board I put together for the Ensuite Design:


This wallpaper by DropIt Modern made such an impact behind the bathtub!


Although the vanity millwork was simple, this print from Bettencourt Manor gave it some much needed style.

Here's a view of the Ensuite & Powder Room vanities. While both vanities were very different, the booth still felt so cohesive and the styles blended seamlessly. The wall colour, ceiling & flooring were the same throughout.

So there it is! Check that achievement off the old bucket list! What an absolute pleasure it was to see this booth come to life.
Make sure to check out more photos on my Instagram and let me know what your favourite element of the booth was! And don't forget to give Amanda Forrest & Dezign Market a follow!
Thanks for reading!
-Liz

































































































